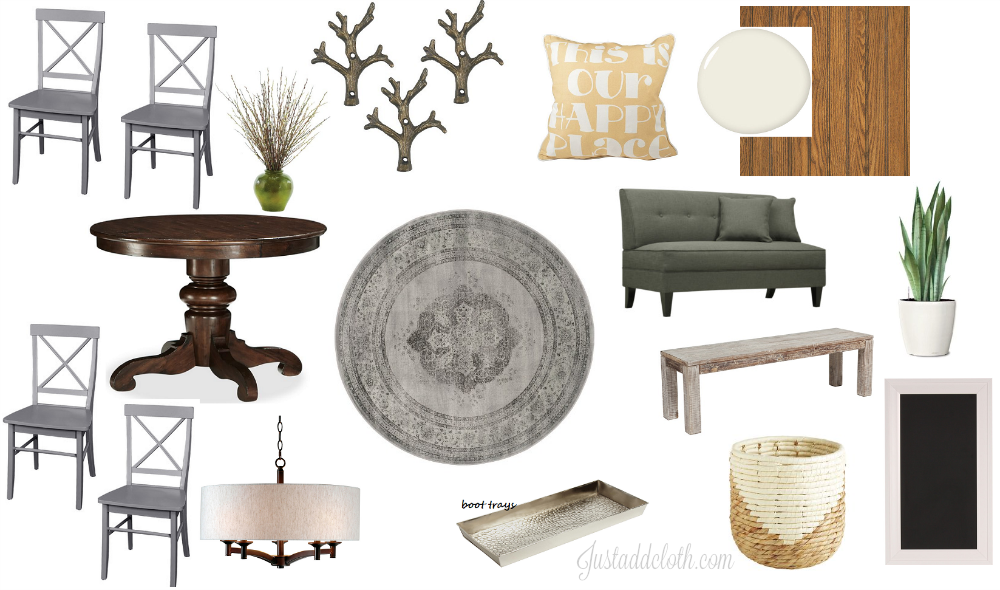
So we have this room. I don’t know what to call it. Some other mid-century houses like ours also have this room, but they are set up like a four season porch or a mudroom. I think ours used to be sort of like a porch and during a renovation in the 70’s, it was turned into a real room with heating and some walls were moved. This room is not a square or rectangle. The wall along the garage is at a diagonal, so the shapes of the room is odd. We have a rectangle table in there and it looks terrible. Well actually, it looks terrible anyway since it is the garage entryway catchall.
Here is the room when we first moved in.
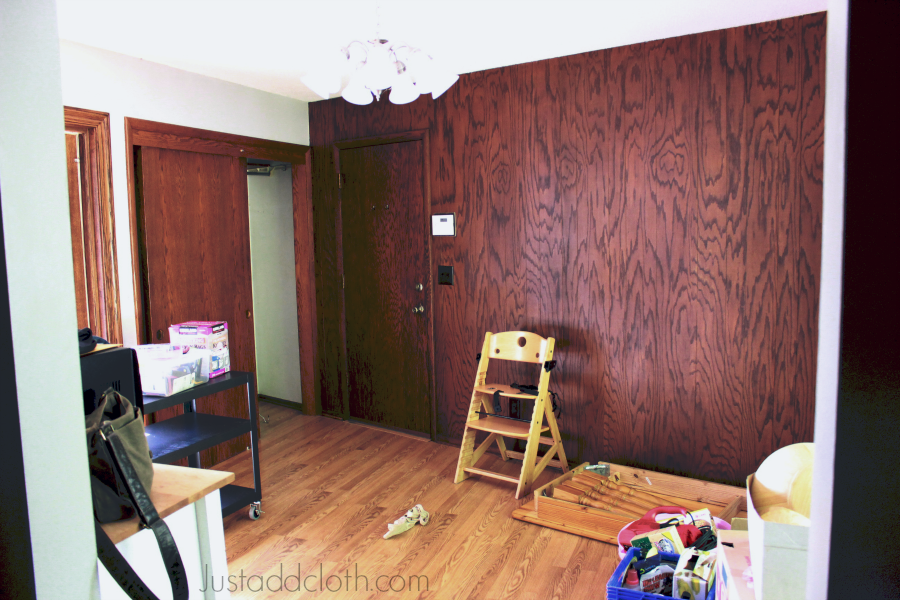
And here it is now. This is the view from the galley kitchen.
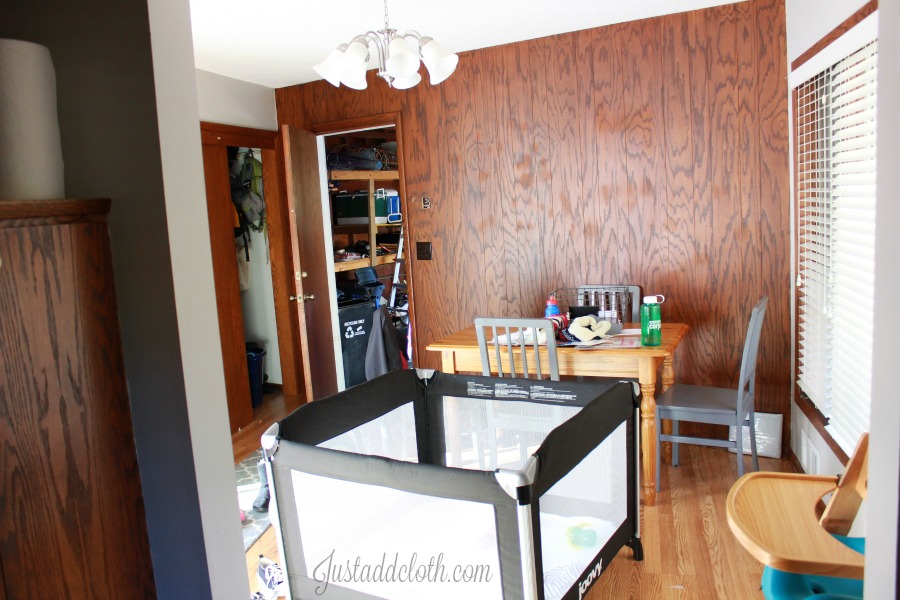
Pretty much the only thing we have changed is adding white wood blinds to the windows. We cannot add any window treatment to the sliding glass door on the other side because it is in constant use and any curtains or blinds would be destroyed very quickly.
This room has a long closet, and sliding glass door, three windows taking up an entire wall, the garage door, an entry to the kitchen, and another door to the stairs/living room. Three of the walls have almost no wall, and the only wall that is significant is the wood paneled wall, which is the one on a diagonal. Since we never use our front door, this room is the main entry to our house and it is where the jackets, backpacks, snowy boots, muddy shoes, car seats, mail, and all around coming & going clutter ends up. It is especially bad in winter since the subzero temps and 80 feet of snow make things cold and messy.
As you can see, this room is a real challenge.
As is stands, it is completely dysfunctional and ugly. Since we have a galley kitchen open to this area, this is also the only place to really hang out that is “in the kitchen”. I come from a hang-out-in-the-kitchen family. The kitchen is the center of the home for me, and not only is my kitchen ugly and run down from the previous owners, it is small, and this catchall room is the only kitcheny place to gather.
Here is the slightly different view from the stairs/living room.
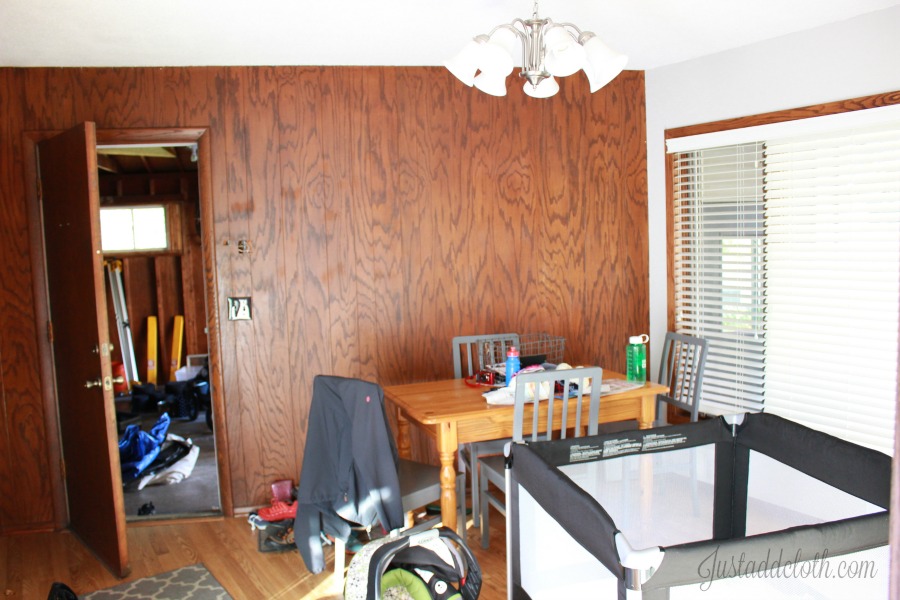
So, basically, I want this room to function as an entryway, mudroom, breakfast nook, den, butler’s pantry, and storage facility for all seasonal outerwear. And look good while doing it. Not much to ask, right? Ha! The fun to be had with a small house.
First off, we need a coat rack. I have been trying to get people in my brood to hang up their things in the closet for years and it never happens, so it is time for a different approach. A hook board across the oak wall. On the lovely lifestyle blogs, this fat chair rail style hook board would hold baskets, flowers, and maybe a distressed jacket in a neutral trend, all against a stark white wall. In my version, it will be full of dirty jackets, baby snowsuits, and My Little pony backpacks. So many people have told me to paint that paneled wall white and I just don’t want to. I did paint our family room paneling, but that stuff was horrible quality. This oak paneling in the catchall room is not bad. Plus, it will have dirty coats and book bags all over it, so wouldn’t it look shoddy quickly if painted white? This house is an oak museum and I am embracing it.
I am thinking white paint on the small parts of drywall though. it is a grayish blue right now and looks bad with the wood. Normally I am not a white paint person, but the drywall in this room merges into my kitchen and I am planning on painting the kitchen walls white since it is like a cave in there.
So I am going rustic eclectic. What is that? Well in my mind….

I have the idea, but I am not so sure about the execution.
This is part reality, part pipe dream. The reality is the wood, colors, and may be the furniture. I have four grey chairs similar to the ones above. My mother has a round table similar to the one above. It is a family heirloom from the old country, one of the only my family brought to this country, and it passes down to the oldest daughter, a.k.a. me. My mom has hinted that I should take it now. I really want to have a tiny love seat next to the windows for visiting/lounging and a bench under the hook board coat rack. I would like a couple boot trays under the bench.
Since the room is a weird shape, it needs a round rug and table. We have tons of plants, so it is assumed at least one will end up in this room. I, of course, need a basket for all the mittens and some throw pillows to comfy it up. Getting a light fixture I love is probably not in the budget. I will probably get something cheap or try to alter the ugly chrome one we have.
I know the whole chalkboard thing is overdone, but we have been talking about putting a white board on the oak door that goes to the garage for notes, grocery lists, messages, etc. A chalkboard would look way better than a white board, plus I don’t care if the kids accidentally get chalk on the furniture instead of marker. And it would help break up the wall of oak. The alternative is I could paint chalkboard paint on the sliding doors to the closet, but those are oak, so there is too much wood grain for it to be smooth. Plus, I think painted flat panel doors look terrible.
I cannot even think of any non-neutral colors or accessories until I have it finished and can see what it looks like with a sea of brightly colored coats, boots, backpacks, and plastic toys strewn all over. Hopefully, getting some sort of shelving and organization system in place in the closet can help with some of the mess. perhaps I will paint the inside of the closet something crazy.
Oh, and the orangey Pergo is staying so we will just pretend that is not even there.

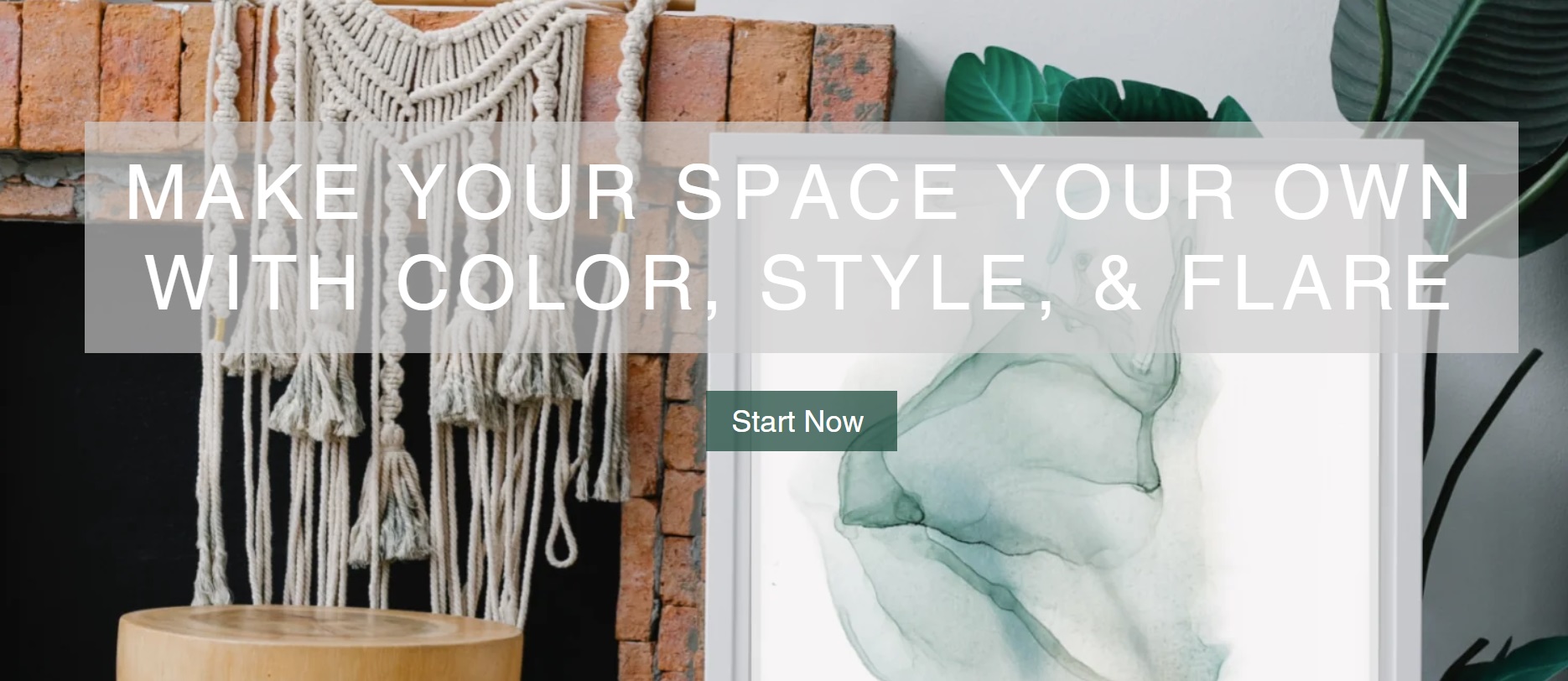
So this is the room you have to go through to get into your garage and the room you go through when leaving your garage? If that’s the case, I would be hesitant about adding that pretty throw rug in the picture, because that room probably gets a lot of traffic. Maybe a darker carpet?