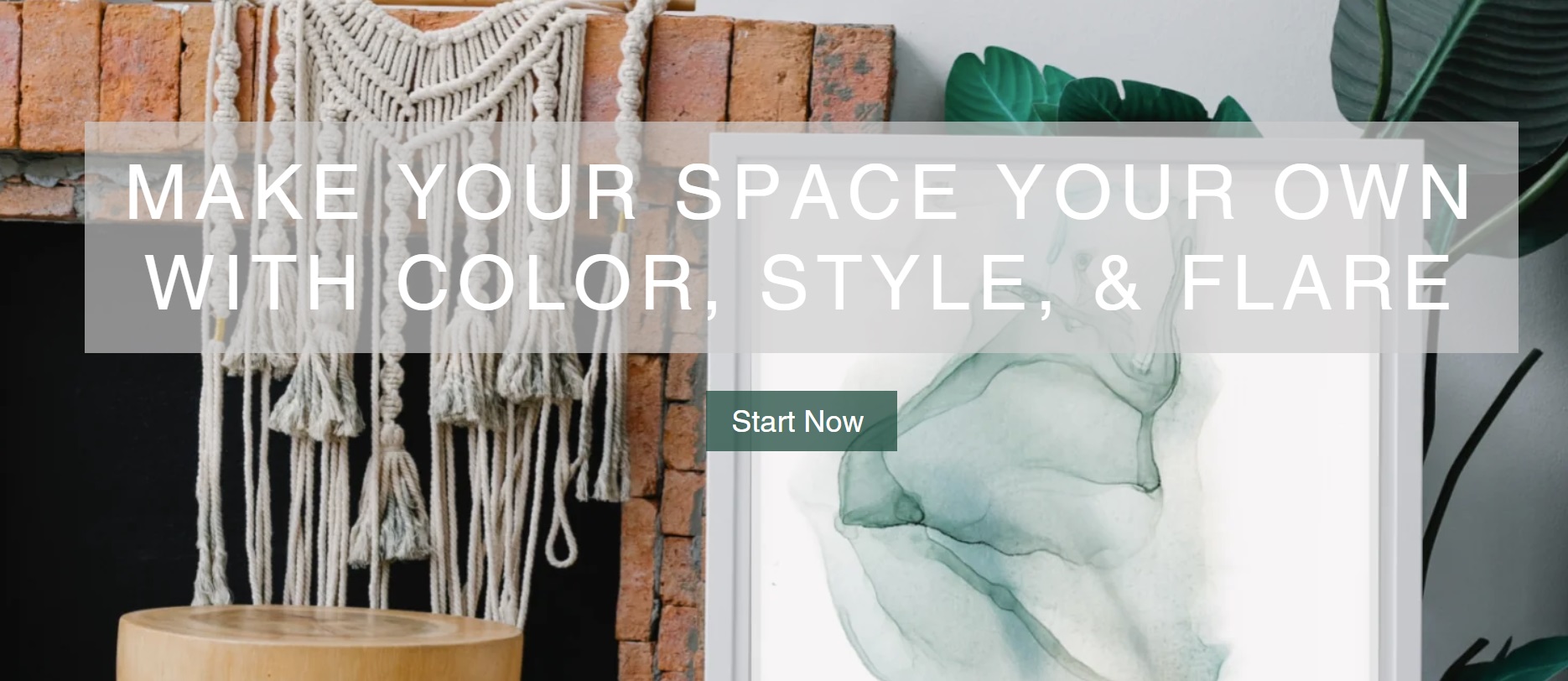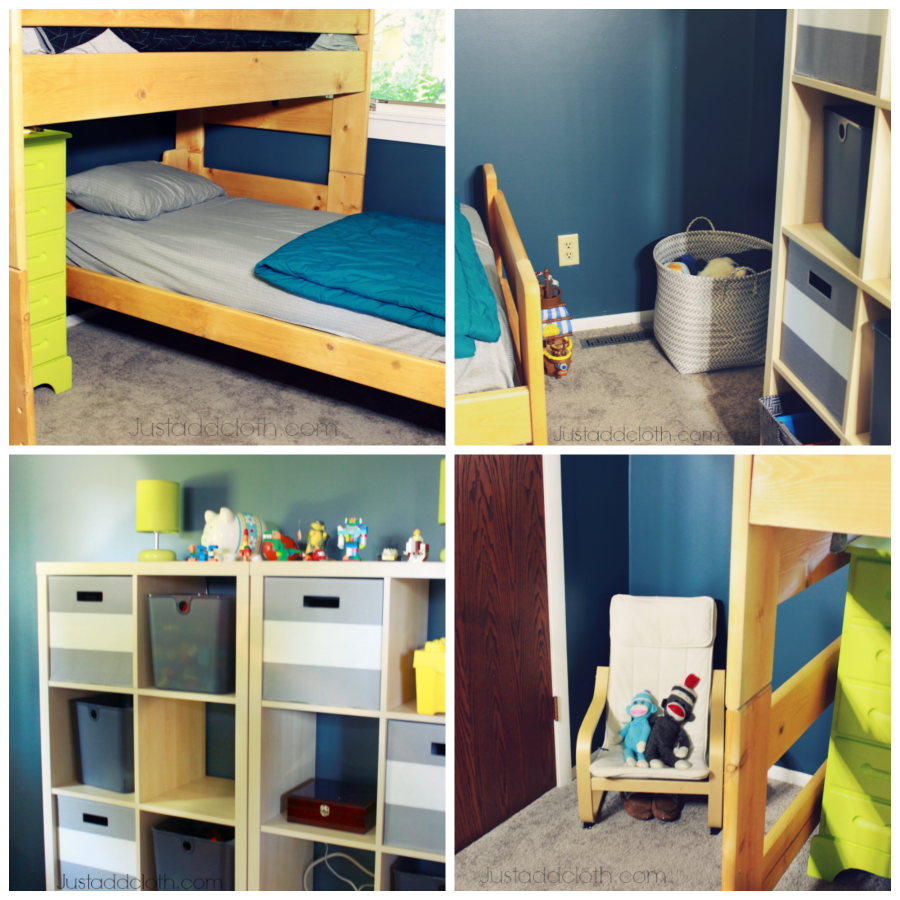
Remember the new boy room that was part of ‘phase one’ of the basement renovation? Well it is complete. Or rather, as complete as it will get right now. I need to focus on getting the nursery set up and making sure this baby has a place to sleep and some clothes to wear. And I keep getting distracted by things like, my urge to repaint all of the bathrooms.
If you recall, the two bedrooms used to be one long room that I was using as my office/studio. We had a wall put in to separate them into two bedrooms and added full size windows and closets. My Oldest son now has his own room in the basement (for now).
It originally was sage green with wood paneled walls in some parts, then we painted it aqua when we first moved in.
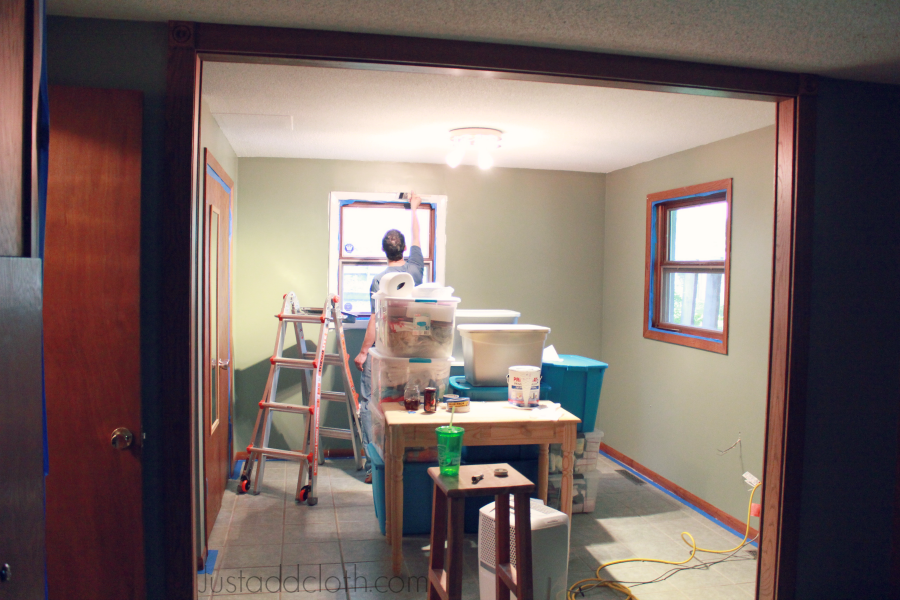
Partially through the renovation…..
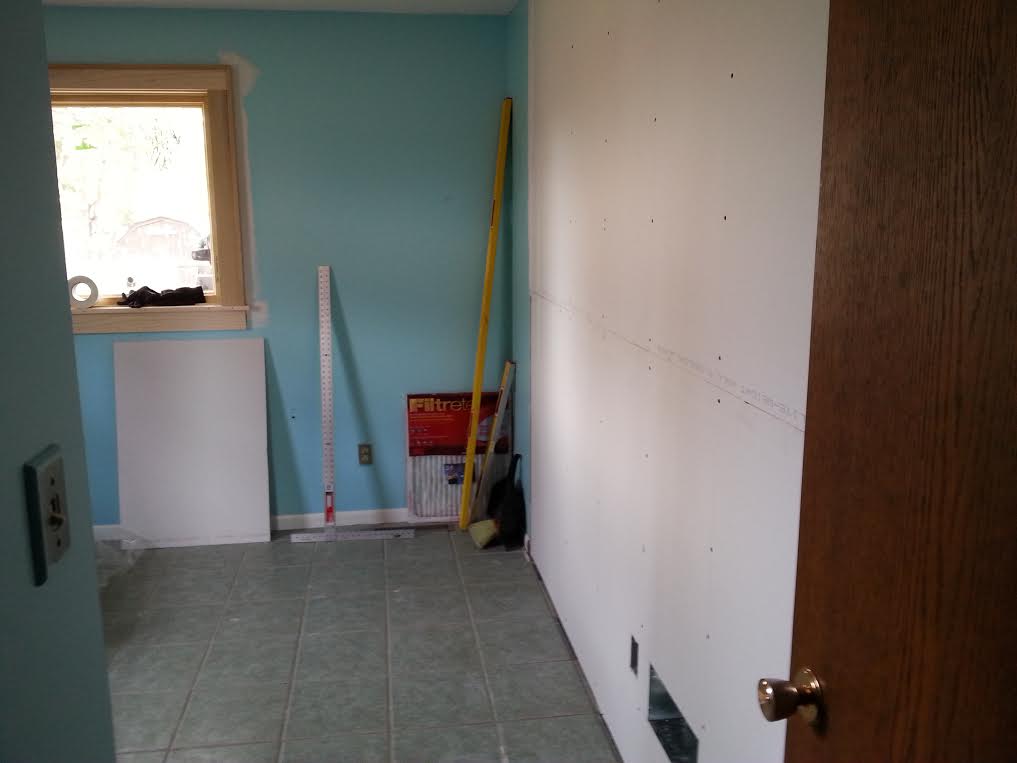
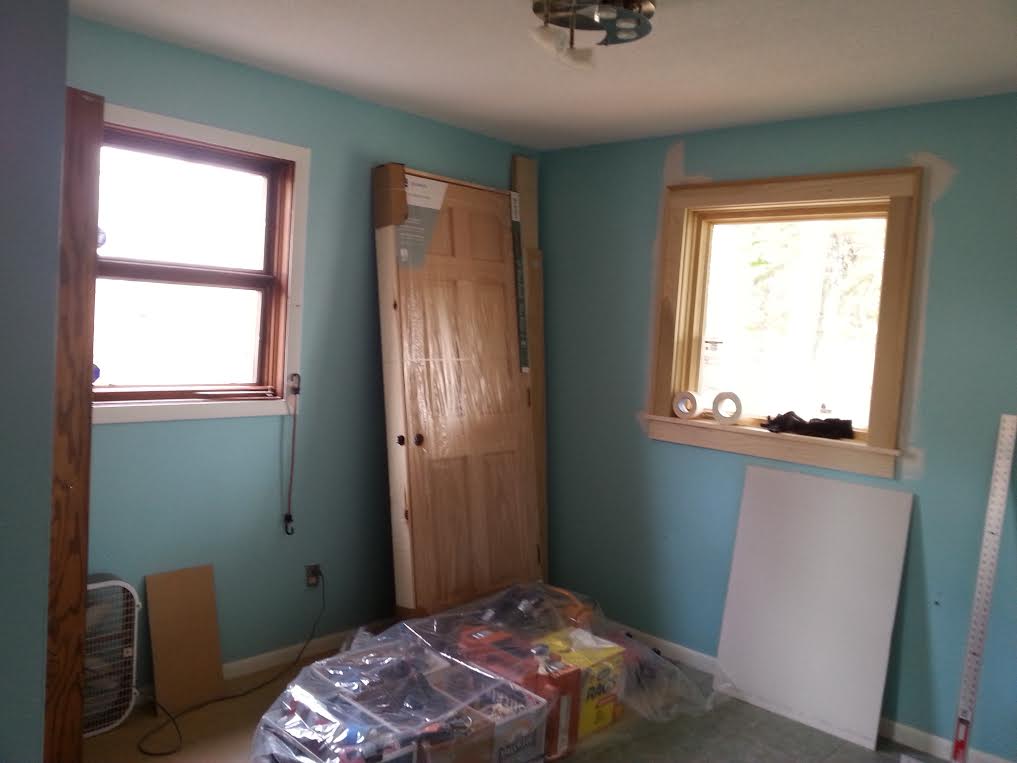
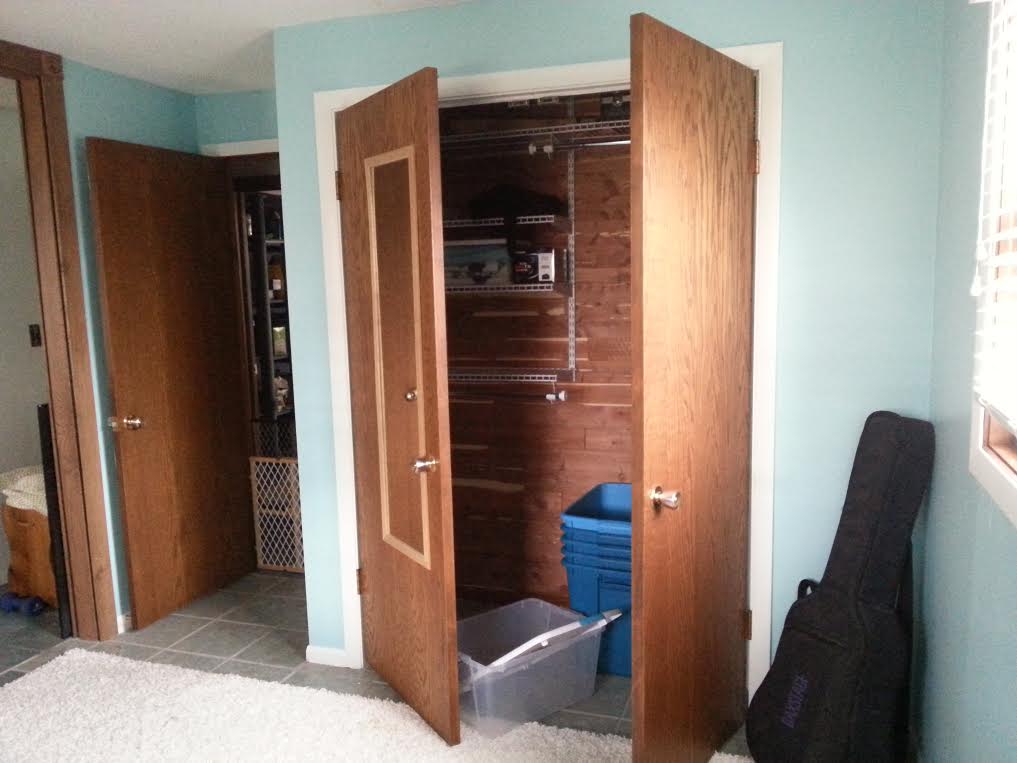
The inspiration board……
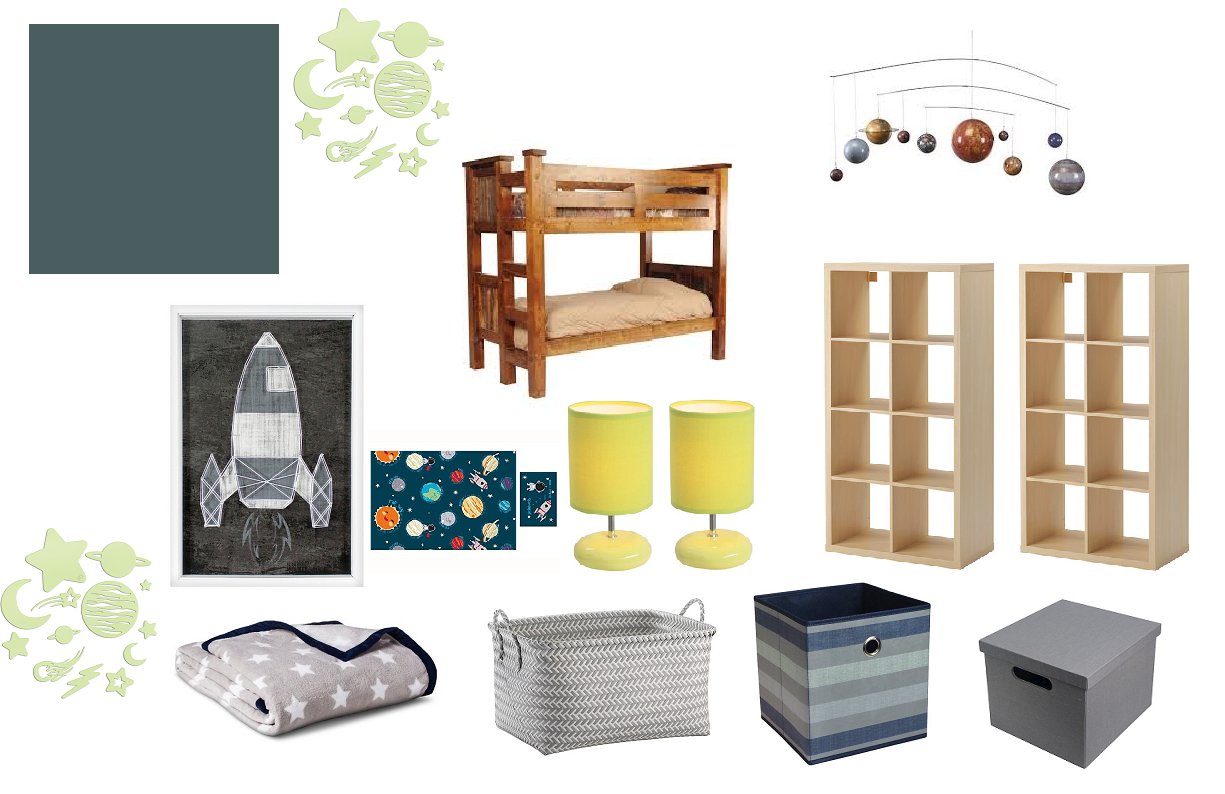
I have not gotten to the the whole space theme decor yet. Partly due to time and cash issues, but also, my son does not seem to care about the theme anymore, so I am sort of waiting it out. He LOVES the IKEA shelves and Target bins for toy organization though. That kid loves systems. Haha. I love that he loves an organized space. If only I could get my husband as on board with tidiness.
Our after shots are not very well lit since this is a basement room tucked beneath a deck. Not to mention, he picked out “still water” by Sherwin Williams for the wall color. I do not have a camera lens capable of taking tight shots in an 8’x8′ room, clearly!
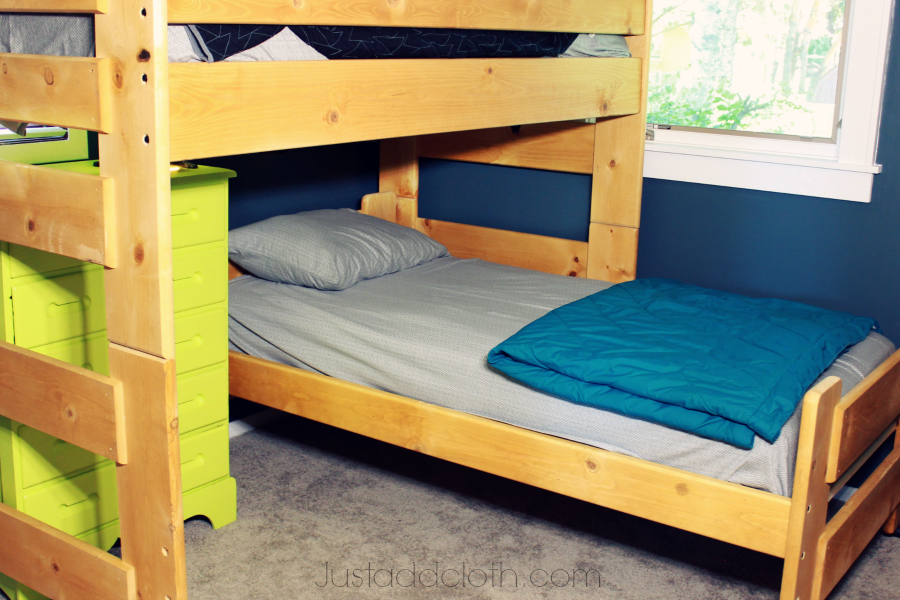
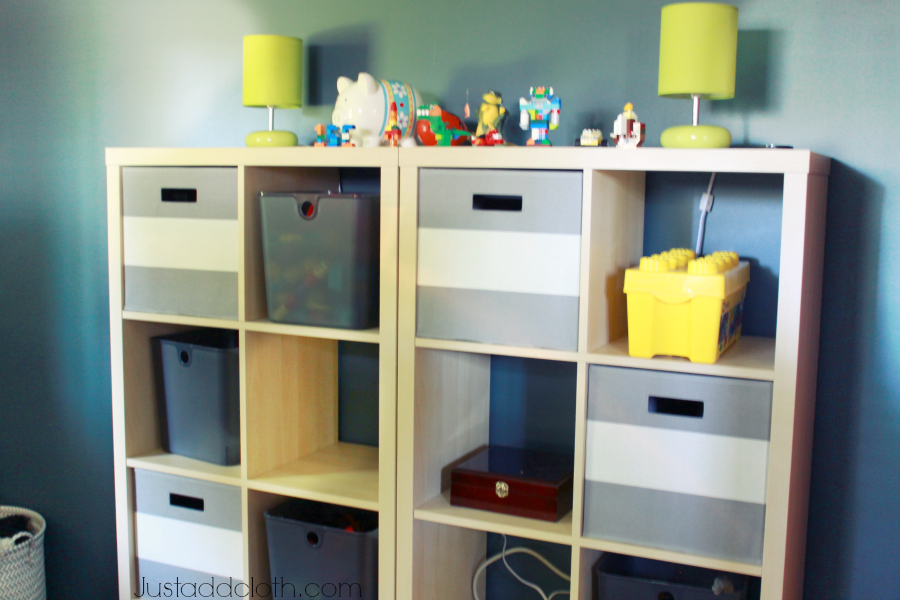
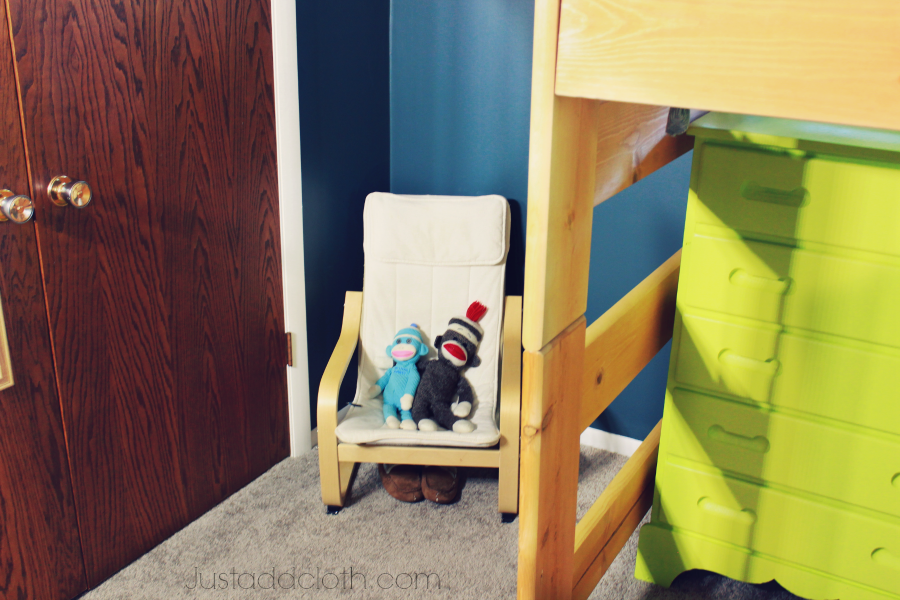
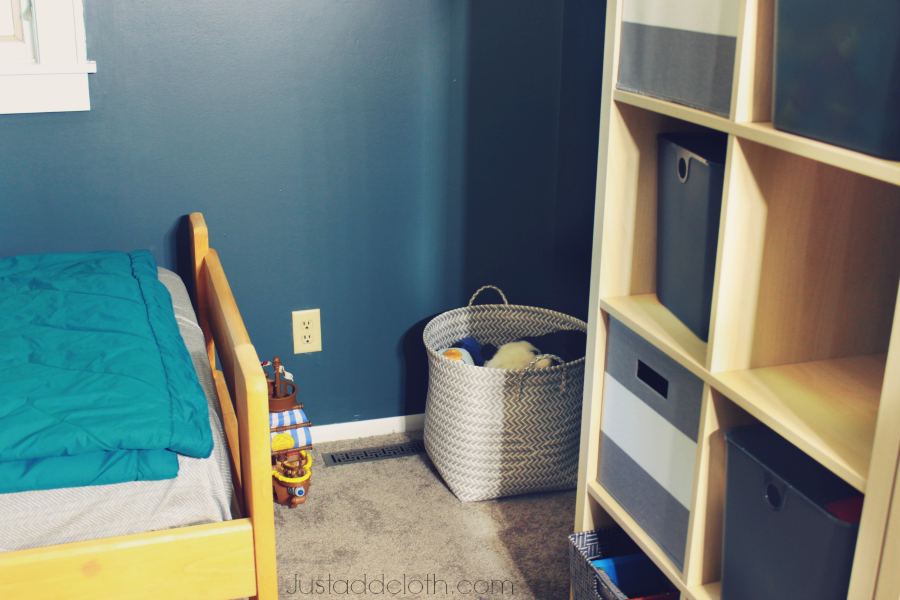
As you can see with the space between the closet and bed, then the bed and shelf, this room is a tight squeeze. Our son wanted bunks beds, so that makes it more cramped feeling as well. However, if we decide to have any more children, we would need to add bunk beds to this room anyway. None of the rooms in our house are very conducive to more than a single twin bed. I look on the bright side and assume that cramming lots of kids into a tiny house means they will be motivated to move out more quickly!
The Kallax shelves and Target bins were inexpensive. I re-purposed my son’s old vintage dresser and painted it apple green to go with the lamps. The L bunks were by far the biggest expense sine they are solid wood.
I would love to continue with ‘phase two’ in our lower level in two years, but I have a feeling it will have to be put off due to some plumbing issues in our main floor bathroom. We all know a bathroom redo is killer, cost wise.

